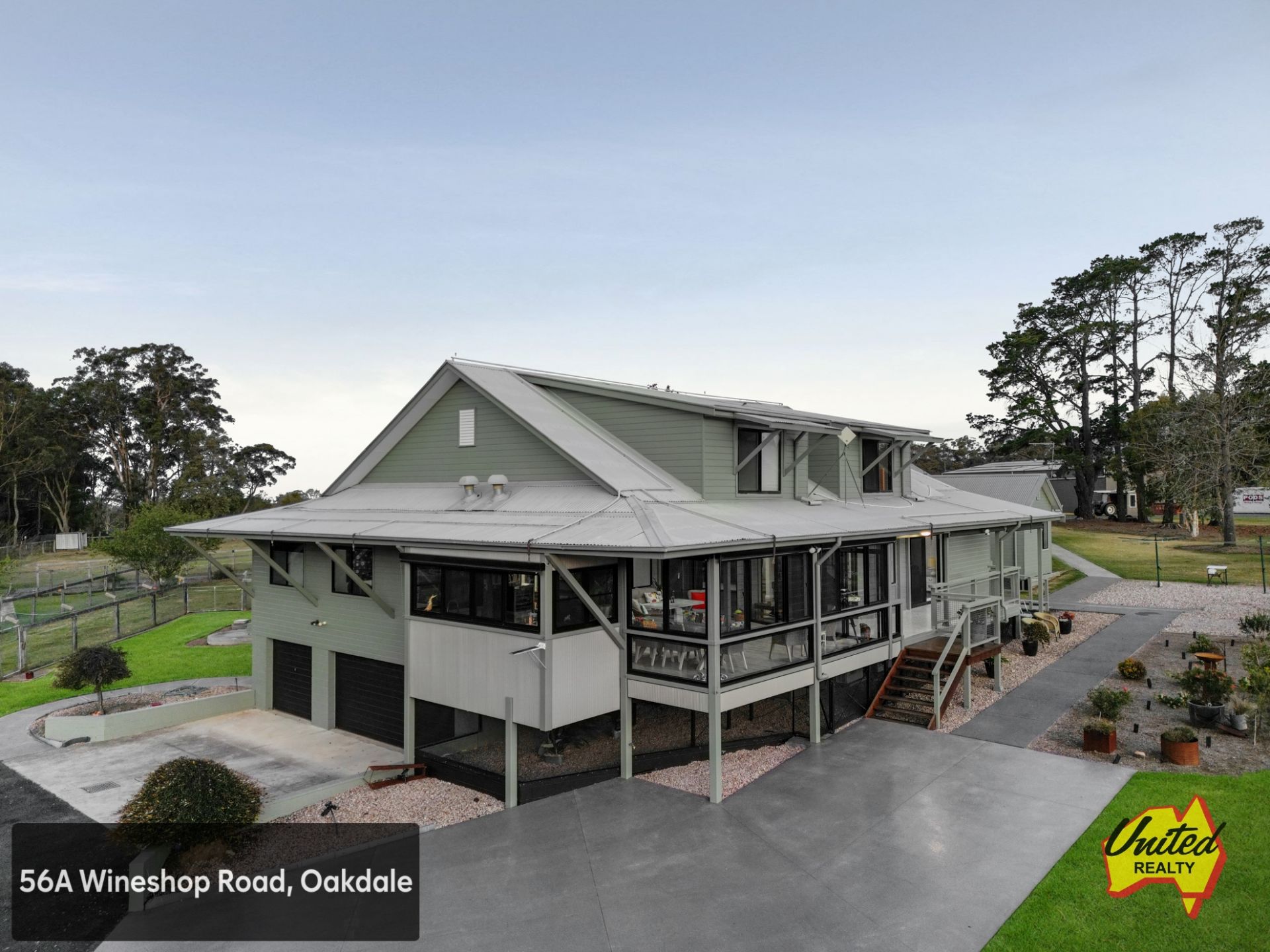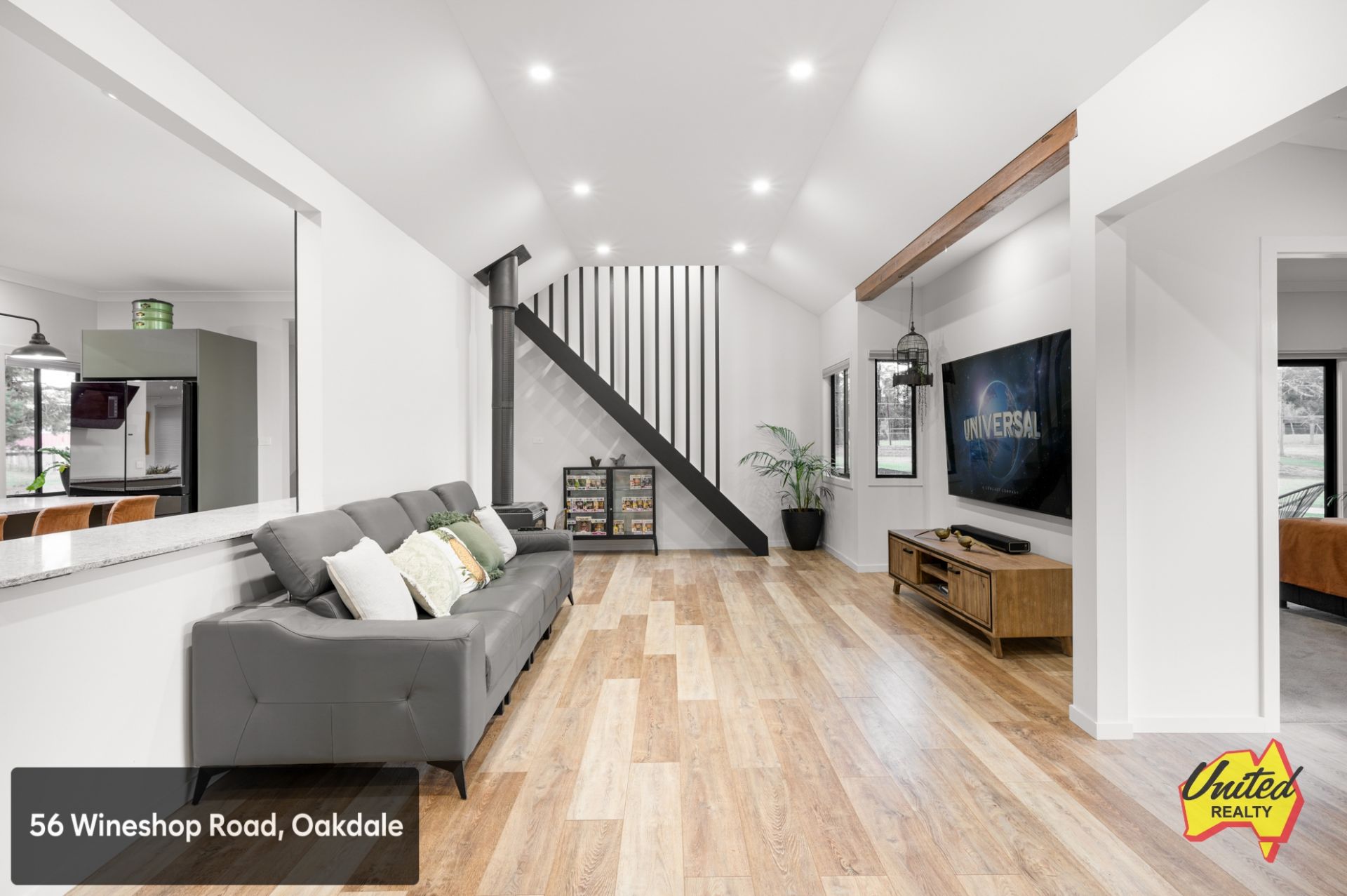56 Wineshop Road, Oakdale
$ 4,250,000
Owners Delighted, SOLD by United!
Two Homes | Dream Shed | Approx. 75.66 Acres
United Realty are proud to present 56 Wineshop Road, Oakdale; an approx. 75.66 acre (approx. 30.62 ha) rural haven with two large and prestigious homes under one roof and a shed that will simply exceed anyone’s dream shed! This serene acreage lifestyle property offers a unique escape from the hustle and bustle of city life, seamlessly blending the beauty of nature with modern conveniences to create this rural dream.
56a Wineshop Road has been recently renovated and provides accommodation via four spacious bedrooms, three with ensuite bathrooms plus a main bathroom! The master suite enjoys it’s own level (upper level) and a highlight of this bedroom is the enormous walk-in wardrobe as well as a lift to take you to the lower lever! The kitchen is beautifully modern with stone benchtops, a ceramic sink, wall-mounted oven and steamer and high-quality appliances as well as a servery window with breakfast bar. A huge, open-plan living and dining room sits beside the kitchen, an additional living room and study nook further enhance the spaciousness of this family home. Enjoy a family meal or simply relax in the elevated and enclosed sunroom/entertaining area with glorious views. Storage will never be an issue in this residence which includes multiple walk-in storage rooms throughout the home, and a four-car garage with electric roller doors adorns the lower level.
Other features:
• Colorbond roof
• Spotted gum flooring
• Remote control blinds (internal and external)
• Split-system air conditioning
56 Wineshop Road features five bedroom and four bathrooms. The renovated kitchen includes modern stone benchtops, an island bench, twin ovens, induction cooktop and a walk-in Butler’s pantry. There is a combined loungeroom and dining space, plus separate family room and a storage attic. The floorplan has been cleverly designed with extended family living in mind, and two of the bedrooms, two bathrooms, a kitchenette and living room are located at one end of the home, and able to be closed off from the rest of the house, making this home perfect for those with in-laws, adult children, etc.
Other features:
• Laminate timber flooring
• 6 kw solar
• Split-system air conditioning
The high clearance shed, which is an enormous approx. 450 sq. m and includes internal garaging for approx. 10 vehicles, sealed flooring, a mezzanine storage area, separate machine and assembly rooms, air conditioning and remote doors, as well as 3 phase power and solar. This shed will truly impress anyone with multiple vehicles, hobby cars, a business requiring storage, etc.
Schedule your inspection today to truly appreciate all that this oasis has to offer in the beautiful township of Oakdale, just approx. 20 km to Camden central.
Other features:
• Town water
• Approx. 75 acres total (Approx. 25 acres of cleared land)
• Approx. 450 sq. m shed with mezzanine storage, internal garaging, storage rooms, etc.
• Separate shed suitable to park up to 9 vehicles
• 16 kw solar panels, 60 panels
• Separate driveway access to each home
• Approx. 200,000 L water tank for fire suppression system
• Fenced paddocks
• Dam
* Please note that all webpage enquiries require a contact number AND an email address. Enquiries that do not have this information will not receive a response.
* Photo identification must be presented to the agent by all parties prior to inspections. All care has been taken in providing accurate information in this advertisement. However, prospective purchasers are to rely on their own enquiries.
United Realty are proud to present 56 Wineshop Road, Oakdale; an approx. 75.66 acre (approx. 30.62 ha) rural haven with two large and prestigious homes under one roof and a shed that will simply exceed anyone’s dream shed! This serene acreage lifestyle property offers a unique escape from the hustle and bustle of city life, seamlessly blending the beauty of nature with modern conveniences to create this rural dream.
56a Wineshop Road has been recently renovated and provides accommodation via four spacious bedrooms, three with ensuite bathrooms plus a main bathroom! The master suite enjoys it’s own level (upper level) and a highlight of this bedroom is the enormous walk-in wardrobe as well as a lift to take you to the lower lever! The kitchen is beautifully modern with stone benchtops, a ceramic sink, wall-mounted oven and steamer and high-quality appliances as well as a servery window with breakfast bar. A huge, open-plan living and dining room sits beside the kitchen, an additional living room and study nook further enhance the spaciousness of this family home. Enjoy a family meal or simply relax in the elevated and enclosed sunroom/entertaining area with glorious views. Storage will never be an issue in this residence which includes multiple walk-in storage rooms throughout the home, and a four-car garage with electric roller doors adorns the lower level.
Other features:
• Colorbond roof
• Spotted gum flooring
• Remote control blinds (internal and external)
• Split-system air conditioning
56 Wineshop Road features five bedroom and four bathrooms. The renovated kitchen includes modern stone benchtops, an island bench, twin ovens, induction cooktop and a walk-in Butler’s pantry. There is a combined loungeroom and dining space, plus separate family room and a storage attic. The floorplan has been cleverly designed with extended family living in mind, and two of the bedrooms, two bathrooms, a kitchenette and living room are located at one end of the home, and able to be closed off from the rest of the house, making this home perfect for those with in-laws, adult children, etc.
Other features:
• Laminate timber flooring
• 6 kw solar
• Split-system air conditioning
The high clearance shed, which is an enormous approx. 450 sq. m and includes internal garaging for approx. 10 vehicles, sealed flooring, a mezzanine storage area, separate machine and assembly rooms, air conditioning and remote doors, as well as 3 phase power and solar. This shed will truly impress anyone with multiple vehicles, hobby cars, a business requiring storage, etc.
Schedule your inspection today to truly appreciate all that this oasis has to offer in the beautiful township of Oakdale, just approx. 20 km to Camden central.
Other features:
• Town water
• Approx. 75 acres total (Approx. 25 acres of cleared land)
• Approx. 450 sq. m shed with mezzanine storage, internal garaging, storage rooms, etc.
• Separate shed suitable to park up to 9 vehicles
• 16 kw solar panels, 60 panels
• Separate driveway access to each home
• Approx. 200,000 L water tank for fire suppression system
• Fenced paddocks
• Dam
* Please note that all webpage enquiries require a contact number AND an email address. Enquiries that do not have this information will not receive a response.
* Photo identification must be presented to the agent by all parties prior to inspections. All care has been taken in providing accurate information in this advertisement. However, prospective purchasers are to rely on their own enquiries.























